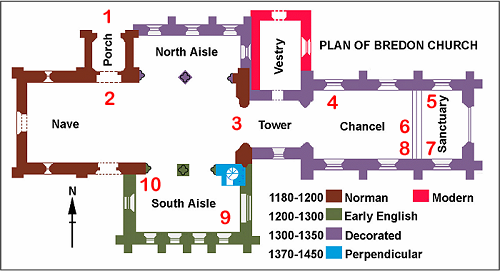
History
Unlike many monastic foundations, the records of Bredon Monastery have vanished. There is little doubt that the site of the present church stands on historic and holy ground, and could well be the site of the original Saxon house of religion. No traces of the early foundations of this building have been discovered. It is possible that the site of the Old Rectory - a fine house dating from about 1430 - the Manor House, the Old Mansion, or even the Red House in Back Lane could have been the position of the early monastery.
This first monastery at Bredon was dedicated to St Peter, and in 780 Offa, King of Mercia, endowed lands in Worcestershire for its upkeep. We must assume the destruction and burning of Bredon Monastery by the Danes on their journey up the River Avon sometime immediately after the year 841. The monks were either slain or deported, and the monastery valuables certainly plundered.
The Normans began the present church, around 1180, and work continued until the middle of the 13th century. It seems possible that stonemasons who were at that time working on the great Abbey of Tewkesbury were called in to lend a hand in the construction of Bredon Church. Certainly the two external turrets at the west end and those at Tewkesbury Abbey have a marked resemblance.
Historical Plan

- The Norman Doorway
- The Parvis
- The Western Arch
- North Windows
- The Easter Sepulchre
- Medieval Tiles
- 14th Century Coffin Lid
- 14th Century Tomb
- The South Aisle
- The Reed Memorial
Things to see
Here are some of the interesting features in St. Giles. Click on any of the images to see a larger version of the picture.
Rectors
| 1236 | William of Myll |
| 1300 | Walter of Berton |
| 1304 | William de Loriaco |
| 1314 | Roger of Wingefend |
| 1317 | William of Bristol |
| 1317 | Simon of Mune |
| 1330 | John of Trilleke (later Bishop of Hereford). |
| 1339 | John of Orlton |
| 1341 | John de la Lowe |
| 1351 | Robert of Chykewelle |
| 1352 | Thomas of Stretforde |
| 1354 | Richard of Ledbury, Archdeacon of Gloucester |
| 1428 | John Verney |
| 1438 | William Hende |
| 1449 | John Chadworth, S.T.P. |
| 1451 | Richard Rowe |
| 1454 | Thomas Hawkyns, M.A. |
| 1470 | Robert Slimbrugge L.L.B |
| 1504 | John Nicholaus |
| 1505 | Peter Carmelianus, Archdeacon of Gloucester. |
| 1539 | Richard Gwent, L.L.D |
| 1543 | Thomas Bayard, L.L.B. |
| 1544 | Robert Johnson, L.L.B. |
| 1576 | John Atkyn |
| 1593 | Thomas Nutte. M.A. |
| 1608 | Christopher Helme. L.L.D. |
| 1653 | William Sutton. D.D. |
| 1642 | Henry Sutton. D.D. |
| 1688 | John Webb, M.A. |
| 1713 | John Webb, M.A. |
| 1724 | Prideaux Sutton. M.A. |
| 1748 | Henry Whitmore. L.L.B. |
| 1749 | William Davenport. L.L.D. |
| 1780 | John Pearkes. |
| 1787 | John Smith, M.A. |
| 1806 | John Keysall, M.A. |
| 1837 | Thomas Alfred Strickland. M.A. |
| 1852 | Henry FitzGerald. M.A. |
| 1881 | Henry George Cavendish Browne, B.A. |
| 1911 | Hugh Holbech. M.A., Canon of Coventry |
| 1920 | William Higgin Beauchamp Yerburgh. M.A. |
| 1937 | Hugh McCalman. M.C., M.A., HON. C.F. |
| 1947 | Brian Andrew Campbell Kirk- Duncan. M.A. |
| 1963 | Leonard James Birch, L.TH. HON. C.F. |
| 1973 | Colin E. Beswick, M.A., Canon of Worcester. |
| 1979 | Christopher John Ridout, M.A., Canon of Worcester. |
| 1999 | Matthew Thomas Crispin Baynes M.A., Canon of Worcester. |









